Innovative Shower Layouts for Tiny Bathrooms
Designing a small bathroom shower involves maximizing space while maintaining functionality and aesthetic appeal. With limited square footage, choosing the right layout can make the area feel more open and comfortable. Common configurations include corner showers, walk-in designs, and enclosed stalls, each offering different benefits depending on the space available and personal preferences. Efficient use of vertical space, such as installing shelves or niches, can also enhance storage without cluttering the area.
Corner showers utilize two walls to create a compact and efficient shower space. They are ideal for small bathrooms as they free up more room for other fixtures and accessories.
Walk-in showers offer a sleek, open appearance that can make small bathrooms feel larger. They often feature frameless glass for a seamless look and easy access.
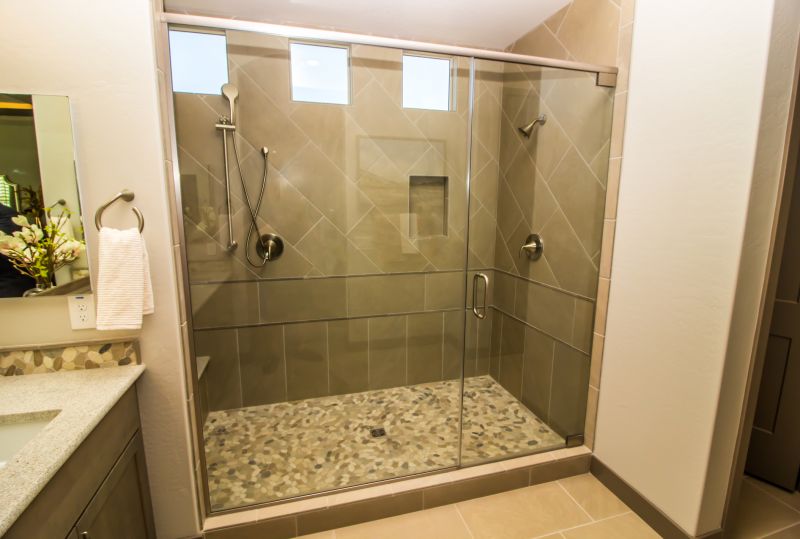
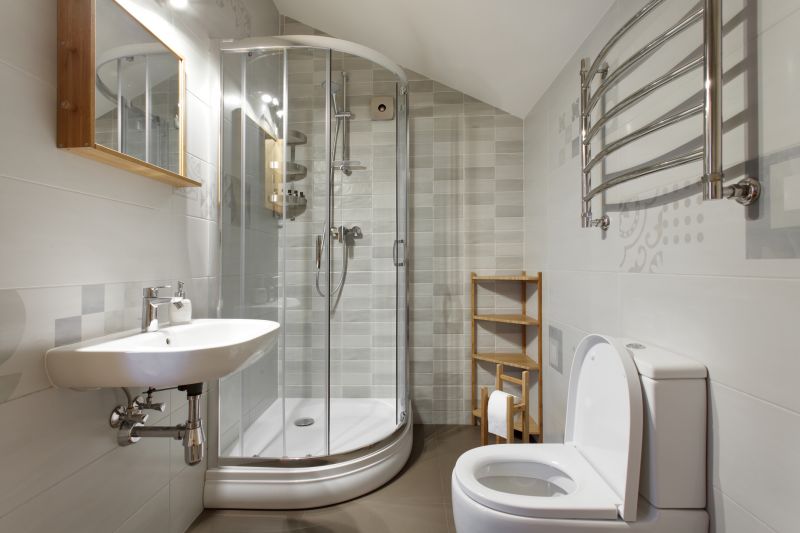
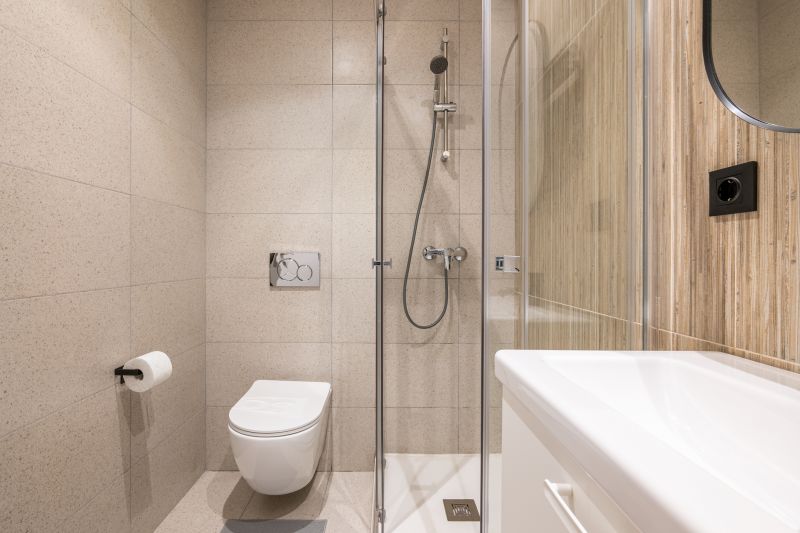
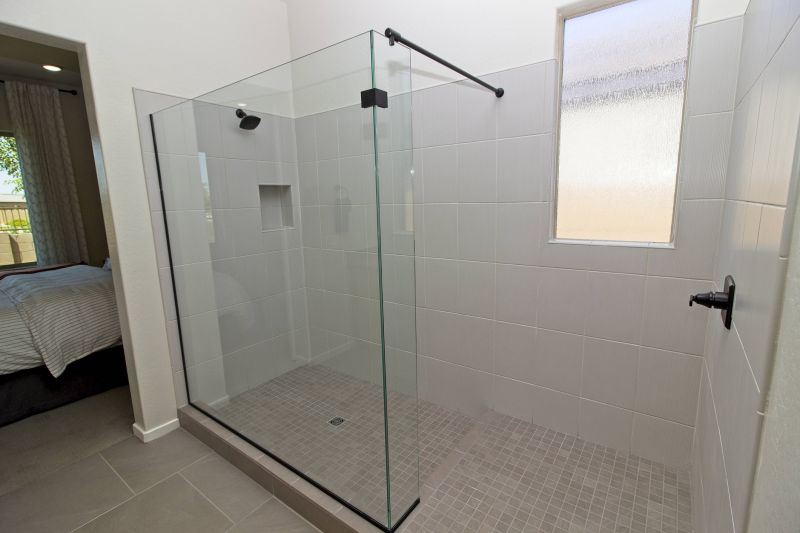
In small bathroom designs, the choice of shower enclosure can significantly influence the perception of space. Frameless glass doors create an unobstructed view, making the area appear larger and more open. Sliding doors or bi-fold enclosures are practical options that save space and reduce the need for clearance when opening. Material choices, such as clear glass and light-colored tiles, further enhance the sense of openness. Additionally, incorporating built-in niches or shelves within the shower walls provides storage for toiletries without encroaching on the limited space.
Choosing between sliding, pivot, or bi-fold doors can impact both the functionality and aesthetics of a small bathroom shower. Sliding doors are space-saving, while pivot doors offer a traditional look.
Light-colored tiles and vertical patterns can make small shower areas appear taller and more spacious. Using large tiles reduces grout lines and creates a cleaner look.
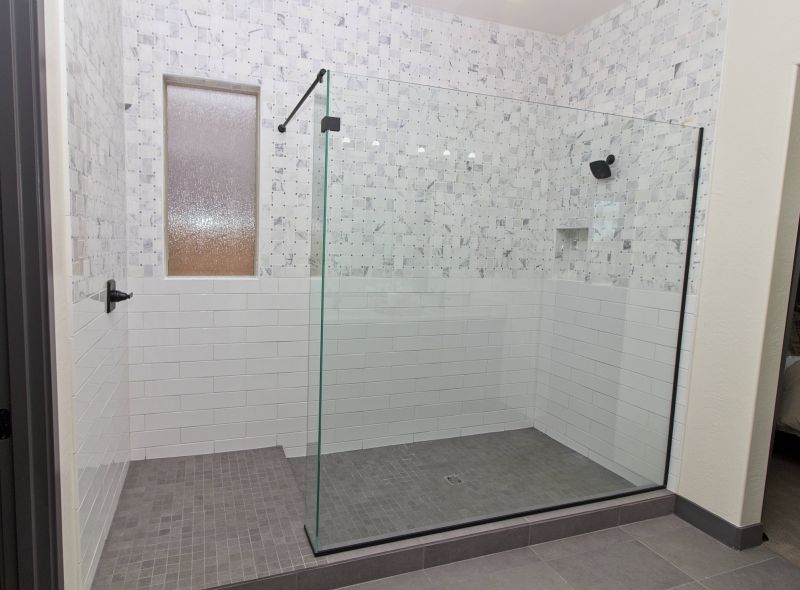
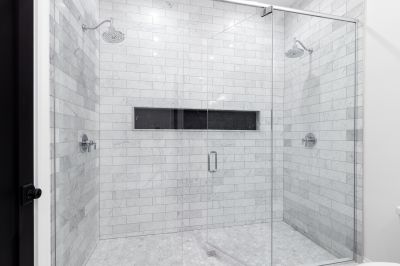
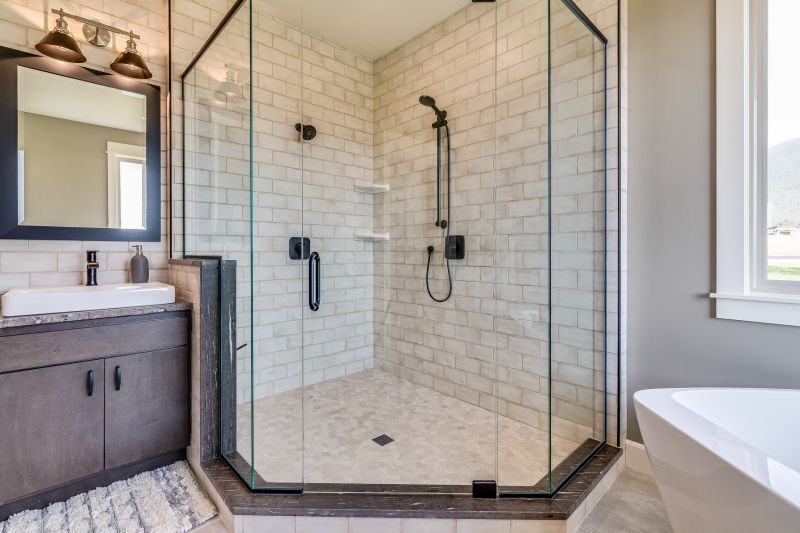
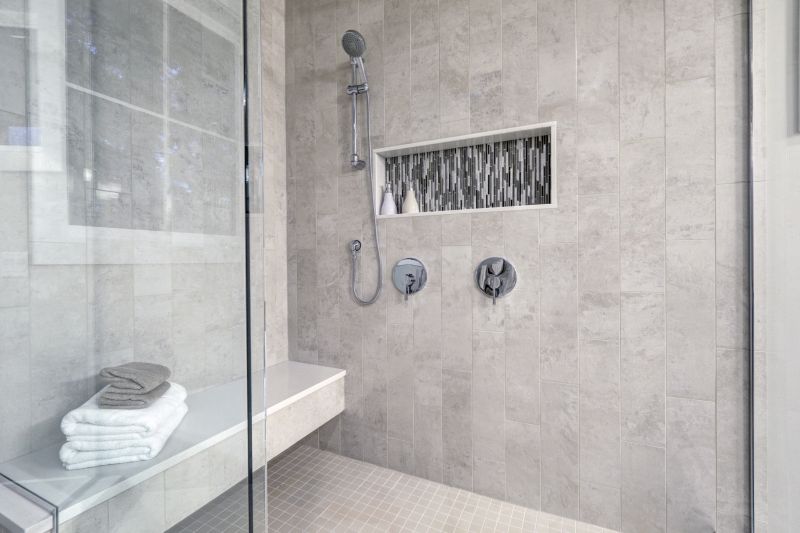
Lighting plays a crucial role in small bathroom shower layouts by enhancing the sense of space and brightness. Recessed lighting fixtures or waterproof LED strips can be installed to provide ample illumination without taking up additional space. Proper lighting highlights the design features and makes the shower area more inviting. Incorporating natural light through frosted or textured glass windows can also brighten the space while maintaining privacy. Thoughtful lighting choices contribute to a more open and airy atmosphere, essential in compact bathrooms.
| Shower Layout Type | Advantages |
|---|---|
| Corner Shower | Maximizes corner space, ideal for small bathrooms |
| Walk-In Shower | Creates an open feel, easy to access |
| Enclosed Stall | Provides privacy and containment of water |
| Curbless Design | Enhances accessibility and visual spaciousness |
| Sliding Door Enclosure | Saves space and simplifies entry |
Selecting the appropriate small bathroom shower layout involves considering the available space, user needs, and aesthetic preferences. Proper planning ensures that the shower area is functional without compromising on style. Features such as frameless glass, built-in storage, and strategic lighting can transform a compact shower into a practical yet attractive element of the bathroom. Innovative design solutions continue to evolve, offering more options for maximizing small spaces while maintaining a modern and clean appearance.


